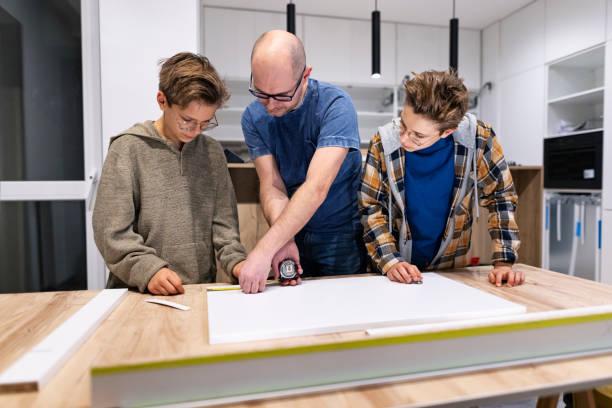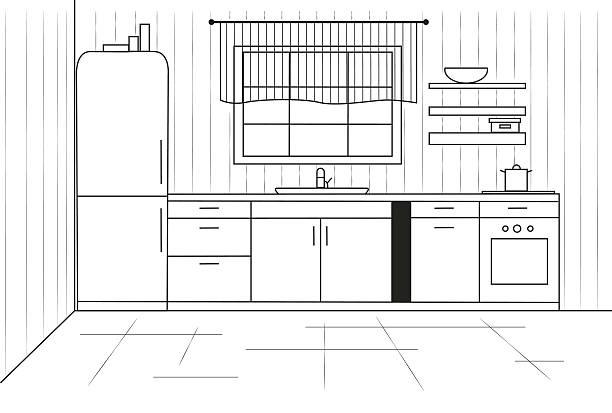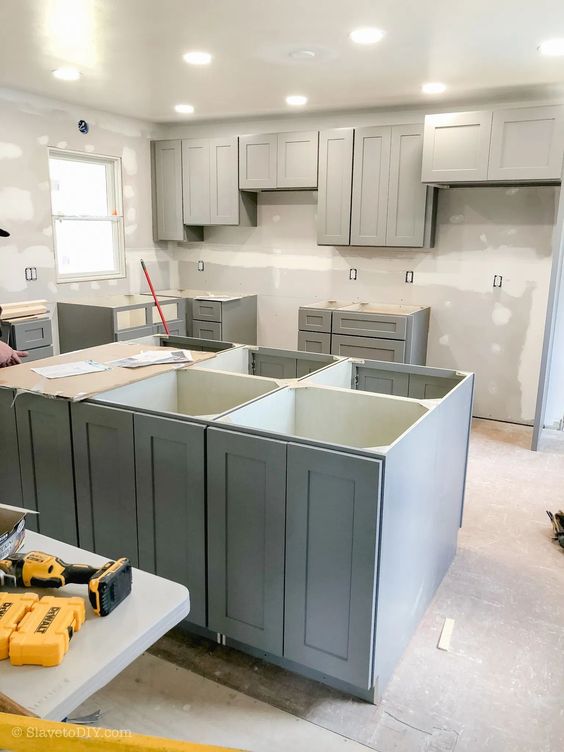Knowing how to measure kitchen cabinets correctly can be the key to creating a well-designed, functional kitchen. Whether you’re planning a renovation or starting from scratch, getting the dimensions right is essential to avoid costly mistakes and wasted time. With the right tools and a clear plan in hand, you’ll be able to measure with precision and confidence. From recording wall lengths to factoring in appliances, this guide will take you through each step, ensuring your cabinet layout fits like a glove and elevates the heart of your home.

Tools for Measuring Kitchen Cabinets
Before you start measuring your kitchen cabinets, it is important to collect all the necessary tools to ensure accuracy. Here’s a list of the essential tools you’ll need:
Having the right tools on hand not only simplifies the measuring process, but also helps achieve the accuracy needed to successfully install kitchen cabinets. Double-check your tools
Step-by-Step Guide to Measure Kitchen Cabinets
When measuring kitchen cabinets, precision is key to ensuring a smooth installation. Follow this step-by-step guide to help you accurately assess your space and avoid any issues.

Drawing a Kitchen Floor Plan
Before you begin measuring your cabinets, it’s essential to create a kitchen floor plan. This plan serves as a visual guide to help you organize your measurements and avoid any mistakes during the installation process.
1.Sketch the Layout: Start by drawing a rough sketch of your kitchen. You can use graph paper or digital design software. Include all the walls, windows, doors, and permanent fixtures, such as the sink, stove, and refrigerator. Don’t worry about getting everything perfect—this is just a rough guide.
2.Mark Key Features: Indicate where the electrical outlets, plumbing lines, gas connections, and appliances are located. These features will play a crucial role when determining where to place your cabinets.
3.Scale Your Drawing: To make the floor plan as accurate as possible, scale your drawing. For example, each square on the graph paper might represent 1 foot or 6 inches. This will help you visualize the space accurately when it comes to positioning your cabinets.
By having a well-drawn kitchen floor plan, you can anticipate how much space each element of the kitchen will occupy and avoid any surprises during the installation phase.
Recording Horizontal Measurements
Horizontal measurements are critical in determining the length of your cabinets and the space they will occupy along the walls. Follow these steps for accurate horizontal measurements:
1.Measure Wall Lengths: Start at one corner of the kitchen and measure the length of each wall, from one end to the other. Be sure to measure from the base of the wall and take note of any obstacles that might interfere, such as electrical outlets, radiators, or plumbing pipes.
2.Include Openings: Measure the width of all doors, windows, and any openings. Be sure to include the trim in these measurements. For example, if a window is 36 inches wide with a 2-inch trim, your total measurement should be 40 inches.
3.Subtract for Appliances: When measuring horizontal wall space, subtract the width of any appliances, such as your refrigerator, oven, or dishwasher. You need to leave enough space between the cabinets and the appliances to ensure a smooth installation.
Having precise horizontal measurements allows you to determine the exact width of each cabinet and how much space they will take up on each wall. Always double-check your measurements to ensure accuracy.
Recording Vertical Measurements
Vertical measurements are just as important as horizontal measurements, especially when planning for upper cabinets or tall storage units. Here’s how to accurately measure the vertical dimensions of your kitchen:
1.Measure from Floor to Ceiling: Start by measuring the height of your kitchen from the floor to the ceiling at several points, especially in older homes where ceilings may be uneven. Record the lowest measurement as your baseline to ensure that cabinets will fit in all areas.
2.Mark the Height of Existing Features: Note the height of any windowsills, backsplashes, or other existing features that could interfere with cabinet installation. If there is a soffit or bulkhead above your cabinets, measure from the top of the base cabinets to the soffit to determine the maximum height for upper cabinets.
3.Account for Tall Cabinets: If you plan to install tall cabinets or pantry units, ensure that you have enough vertical clearance. Measure the height of the tallest cabinet and compare it to the ceiling height to avoid any installation problems.
Recording accurate vertical measurements will help ensure that your cabinets fit perfectly within the available height and that they don’t interfere with other features in the kitchen.
Measuring Doors, Windows, and Openings
Measuring doors, windows, and openings is critical to ensuring that your cabinets fit snugly into your kitchen without blocking essential elements like door swings or window views. Follow these guidelines:
1.Measure Door Width and Height: Measure the width and height of every door in your kitchen, including any trim. Don’t forget to account for the swing of the door—if the door opens inward, ensure that it won’t hit the cabinets.
2.Measure Window Dimensions: Measure the width and height of all windows from the outside of the trim. Record the distance from the floor to the windowsill, as well as from the top of the window to the ceiling.
3.Check Clearances: Make sure that your cabinets won’t interfere with the opening and closing of doors or windows. You should also leave enough space around windows to ensure that the cabinets don’t obstruct natural light.
Proper measurements for doors and windows prevent any unwanted surprises, such as cabinets blocking access to the door or restricting light from windows.
Make a Note of Any Electrical Appliances, Wiring and Fixtures
In addition to measuring the walls, doors, and windows, it’s essential to note the location of all appliances, wiring, and fixtures. These elements will influence where you place your cabinets and may require special accommodations during installation.

1.Measure Appliance Dimensions: Measure the width, height, and depth of all major appliances, such as your refrigerator, oven, and dishwasher. Note their exact location on your kitchen floor plan.
2.Check Electrical Outlets and Wiring: Record the position of all electrical outlets, light switches, and any wiring that might interfere with your cabinet installation. Be sure to leave space for appliances that require electrical connections.
3.Consider Plumbing and Gas Lines: If your kitchen includes a sink, dishwasher, or gas stove, take note of where the plumbing and gas lines are located. These fixtures will need to be accessible even after the cabinets are installed.
4.Account for Lighting Fixtures: If your kitchen has light fixtures and light switches or other fixtures that need to be connected to the cabinets, be sure to measure where they are located and make sure the wiring is easy to access.
By noting the location of appliances, wiring, and fixtures, you can plan your cabinet installation more effectively and avoid complications later on.
Common Mistakes to Avoid
When measuring for kitchen cabinets, it’s easy to overlook small but critical details that can cause problems later.
○ Underestimating space for moldings and trims: Ensure to account for the width of crown moldings and base trims when positioning cabinets, as they can consume valuable space.
○ Incorrect appliance measurements: Measure the height and width of appliances precisely, including the space needed for doors and handles when fully opened.
○ Ignoring uneven floors or walls: Double-check for uneven surfaces in the kitchen, as slight slopes or irregularities can affect cabinet installation.
○ Inadequate double-checking of measurements: Rushing the process or failing to verify measurements can lead to incorrect fits. Take time to measure multiple points and double-check all calculations.
○ Overlooking appliance placement: Ensure you consider the placement of appliances relative to the surrounding cabinets, allowing for proper spacing and accessibility.
Conclusion
Mastering how to measure kitchen cabinets may seem daunting at first, but with the right approach, it becomes a manageable task that sets the stage for a beautiful kitchen design. By carefully taking into account wall space, appliances, and fixed features, you’re laying a solid foundation for your cabinetry to shine. Remember, attention to detail and accuracy are your best friends. With these measurements in hand, your dream kitchen will soon be a reality—without any surprises down the road!
FAQs
How do you measure for kitchen cabinets?
To measure for kitchen cabinets, start by measuring the length of each wall, noting the placement of doors, windows, and appliances. Measure from floor to ceiling and take into account base, wall, and corner cabinets.
Can I measure my kitchen cabinets without professional help?
Yes, you can measure your kitchen cabinets without professional help by using a tape measure and carefully noting all dimensions, including height, width, and depth.
Do you measure cabinets from the inside or outside?
Cabinets are typically measured from the outside to get accurate width, height, and depth dimensions.

0 Comments